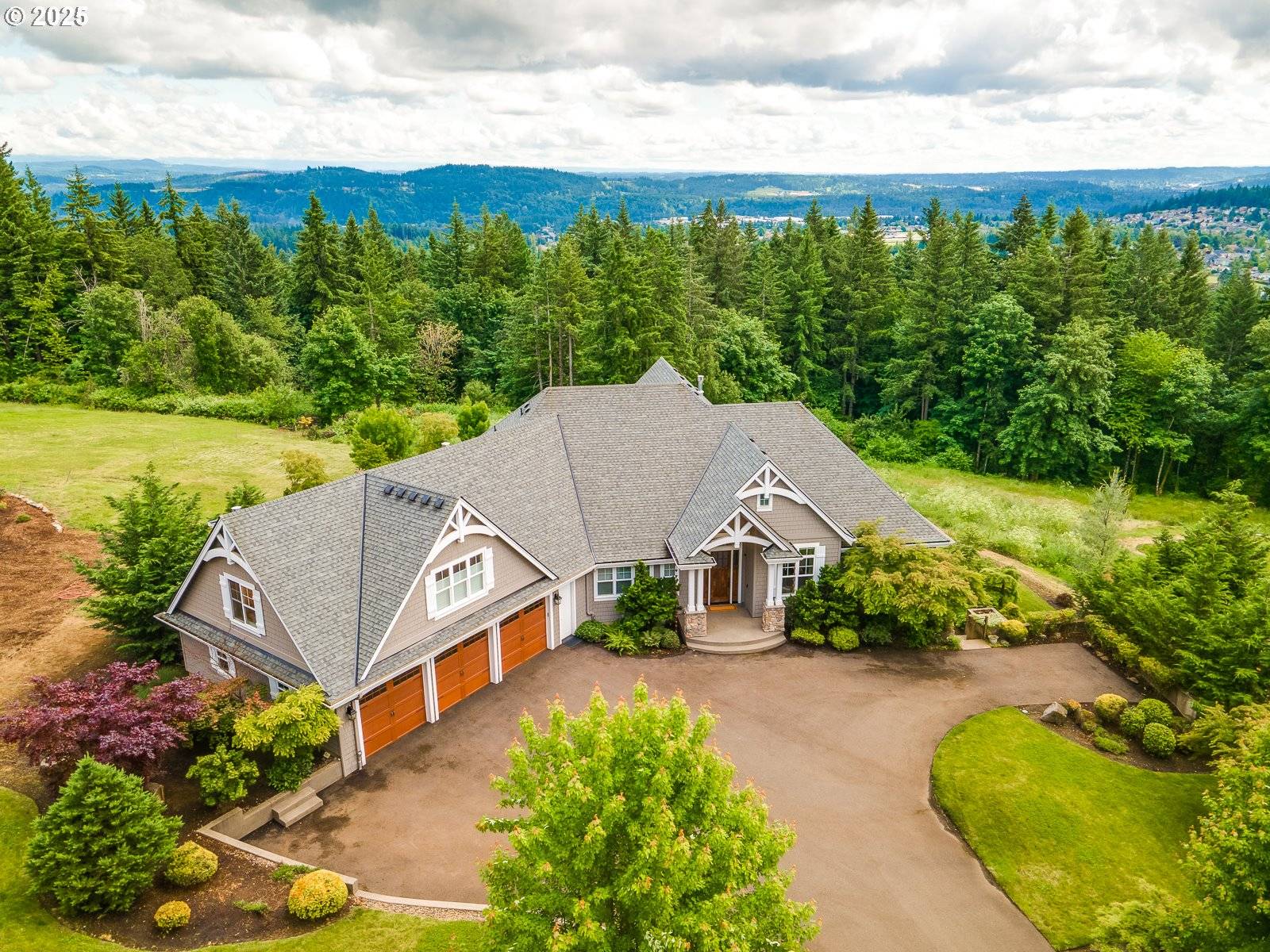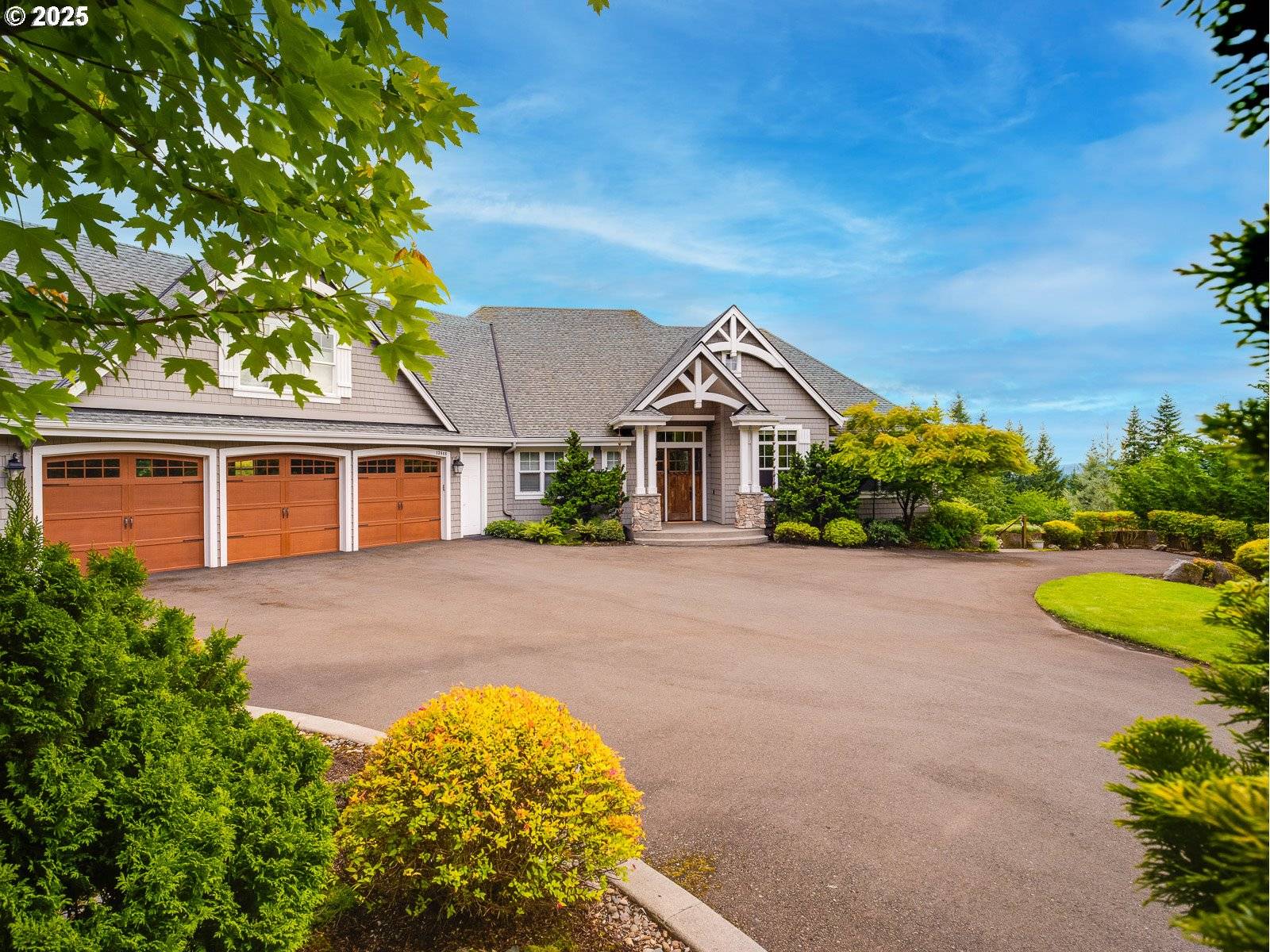13848 SE DIAMOND RIDGE RD Happy Valley, OR 97086
5 Beds
4.2 Baths
6,223 SqFt
UPDATED:
Key Details
Property Type Single Family Home
Sub Type Single Family Residence
Listing Status Active
Purchase Type For Sale
Square Footage 6,223 sqft
Price per Sqft $345
Subdivision Spencer View Estates
MLS Listing ID 315435924
Style Craftsman, Custom Style
Bedrooms 5
Full Baths 4
HOA Fees $90/mo
Year Built 2016
Annual Tax Amount $24,019
Tax Year 2024
Lot Size 1.050 Acres
Property Sub-Type Single Family Residence
Property Description
Location
State OR
County Clackamas
Area _145
Zoning R10
Rooms
Basement Daylight, Finished, Separate Living Quarters Apartment Aux Living Unit
Interior
Interior Features Floor3rd, Ceiling Fan, Engineered Hardwood, Garage Door Opener, Heated Tile Floor, High Ceilings, Home Theater, Laundry, Quartz, Separate Living Quarters Apartment Aux Living Unit, Soaking Tub, Sprinkler, Vaulted Ceiling, Wallto Wall Carpet, Washer Dryer
Heating Forced Air, Mini Split
Cooling Central Air
Fireplaces Number 4
Fireplaces Type Gas
Appliance Builtin Oven, Builtin Refrigerator, Butlers Pantry, Convection Oven, Dishwasher, Disposal, Free Standing Gas Range, Gas Appliances, Island, Microwave, Pantry, Pot Filler, Quartz, Range Hood, Stainless Steel Appliance, Tile
Exterior
Exterior Feature Covered Deck, Fire Pit, Free Standing Hot Tub, Guest Quarters, On Site Stormwater Management, Outdoor Fireplace, Patio, Private Road, Security Lights, Tool Shed, Yard
Parking Features Attached, ExtraDeep, Oversized
Garage Spaces 3.0
View Territorial, Trees Woods
Roof Type Composition
Accessibility CaregiverQuarters, MainFloorBedroomBath, UtilityRoomOnMain
Garage Yes
Building
Lot Description Gated, Gentle Sloping, Green Belt, Private
Story 3
Foundation Concrete Perimeter
Sewer Public Sewer
Water Public Water
Level or Stories 3
Schools
Elementary Schools Scouters Mtn
Middle Schools Happy Valley
High Schools Adrienne Nelson
Others
Senior Community No
Acceptable Financing Cash, Conventional
Listing Terms Cash, Conventional
Virtual Tour https://www.youtube.com/watch?v=3rVj0mkAOzU&t=3s






