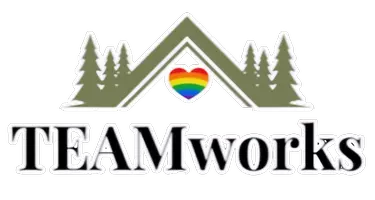Bought with ELEETE Real Estate
$405,000
$400,000
1.3%For more information regarding the value of a property, please contact us for a free consultation.
12600 SW CRESCENT ST #405 Beaverton, OR 97005
2 Beds
1 Bath
1,153 SqFt
Key Details
Sold Price $405,000
Property Type Condo
Sub Type Condominium
Listing Status Sold
Purchase Type For Sale
Square Footage 1,153 sqft
Price per Sqft $351
Subdivision The Round
MLS Listing ID 23530411
Sold Date 08/30/23
Style Contemporary
Bedrooms 2
Full Baths 1
HOA Fees $779/mo
HOA Y/N Yes
Year Built 2003
Annual Tax Amount $4,553
Tax Year 2022
Property Sub-Type Condominium
Property Description
Modern living and convenience at its very best. Perfectly-sized condo with A+ finishes in a well-maintained building. Penthouse unit with vaulted ceilings and soaring windows for maximum light in this South facing home. Hard surface floors throughout. No carpeting! Granite counters in kitchen. Quartz, designer tile, double vanity and walk-in shower in this awesome, updated bathroom. Fabulous living room with an office nook, wood accents, soaring ceilings and fireplace. Large utility room with in-unit storage. Best of all, there's a large balcony that you can actually use. Secured parking with possible EV charging. Located in the metro area's coolest and most attractive residential hub. Step out your door and right onto the MAX (light rail) - 1/2 way between downtown Portland and the Tech Parks. Simply lock your door and take the train straight to the airport for stress free travel. Right across the street from the shiny new and super modern Reser Center for the Arts. Mere blocks to the best restaurants, pubs and coffee in town - Cafe Mingo, DiCarli, Westgate Whisky Lounge and more! Three restaurants, a coffee house and more are located right on the building's promenade. Just a block away from Beaverton's biggest and best food pod with 30+ first-rate food carts. Walk Score - 96. Bike Score - 86.
Location
State OR
County Washington
Area _150
Rooms
Basement Other
Interior
Interior Features Granite, High Ceilings, Laundry, Quartz, Tile Floor, Vaulted Ceiling, Washer Dryer
Heating Forced Air
Cooling Central Air
Fireplaces Number 1
Fireplaces Type Gas
Appliance Dishwasher, Free Standing Range, Free Standing Refrigerator, Granite, Island, Microwave, Quartz
Exterior
Parking Features Detached
Garage Spaces 1.0
View Y/N true
View City
Accessibility AccessibleEntrance, OneLevel
Garage Yes
Building
Lot Description Light Rail, On Busline, Trees
Story 1
Foundation Other
Sewer Public Sewer
Water Public Water
Level or Stories 1
New Construction No
Schools
Elementary Schools William Walker
Middle Schools Cedar Park
High Schools Beaverton
Others
Senior Community No
Acceptable Financing Cash, Conventional
Listing Terms Cash, Conventional
Read Less
Want to know what your home might be worth? Contact us for a FREE valuation!

Our team is ready to help you sell your home for the highest possible price ASAP






