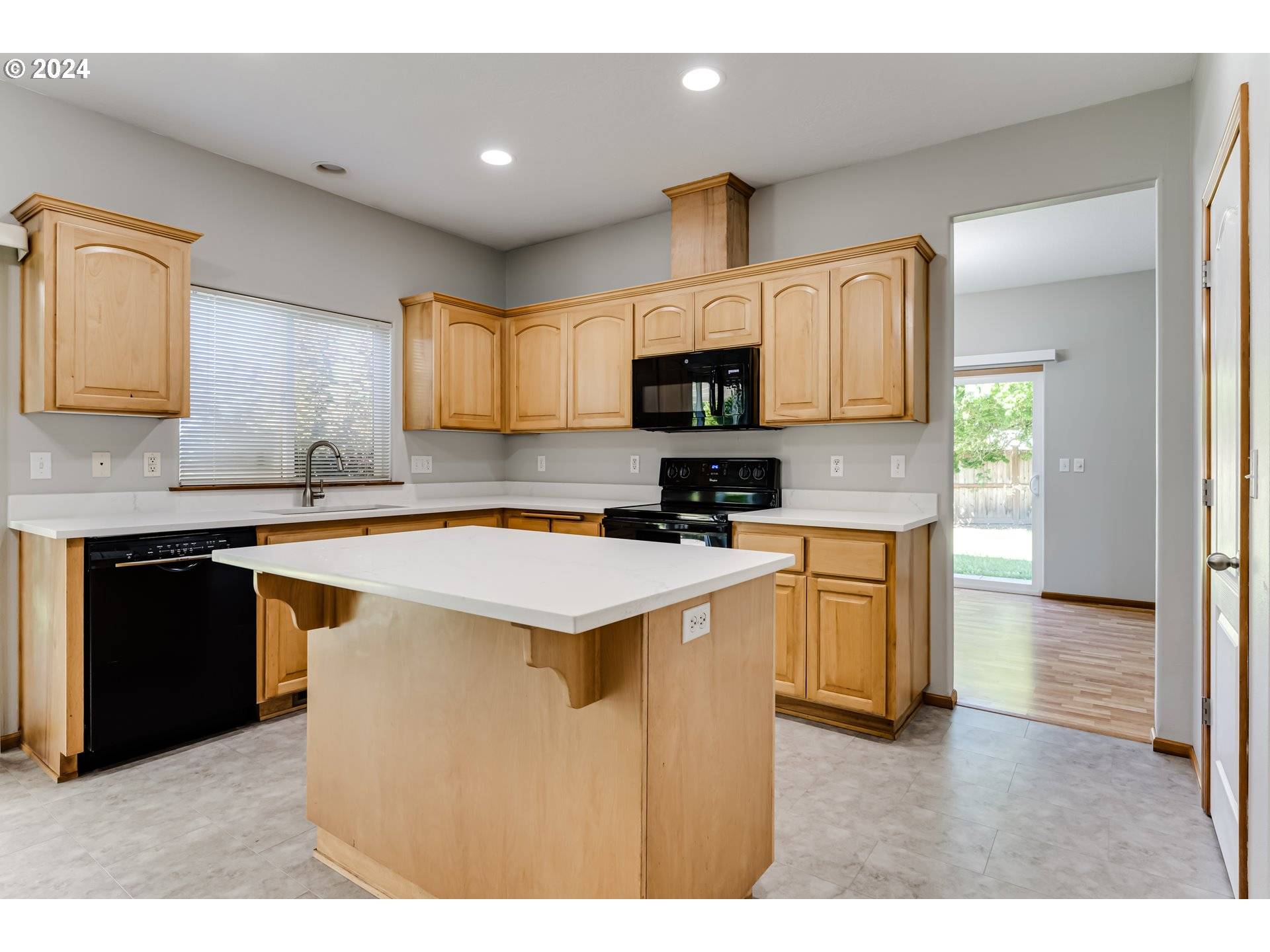Bought with Hybrid Real Estate
$620,000
$625,000
0.8%For more information regarding the value of a property, please contact us for a free consultation.
3424 RIVER POINTE DR Eugene, OR 97408
4 Beds
2.1 Baths
2,391 SqFt
Key Details
Sold Price $620,000
Property Type Single Family Home
Sub Type Single Family Residence
Listing Status Sold
Purchase Type For Sale
Square Footage 2,391 sqft
Price per Sqft $259
Subdivision River Pointe
MLS Listing ID 747644353
Sold Date 05/30/25
Style Stories2
Bedrooms 4
Full Baths 2
Year Built 2001
Annual Tax Amount $9,148
Tax Year 2024
Lot Size 0.260 Acres
Property Sub-Type Single Family Residence
Property Description
Nestled in the prestigious River Pointe neighborhood, this well maintained home offers the epitome of comfortable living. The property features a spacious backyard with a covered patio, and convenient dual access points through two sliding doors. From the second-story bedrooms, you can take in the picturesque views of the surrounding area.This thoughtfully designed layout places all bedrooms and the laundry room on the same level for ease and convenience. The primary suite stands out with its well-appointed bathroom, complete with a separate tub and shower, as well as a generously sized walk-in closet. High ceilings throughout the house create an ambiance of spaciousness and airiness.The main living areas, including a cozy family room, dining room, a living room, and an updated kitchen, are perfect for both relaxation and entertaining. Come see today!
Location
State OR
County Lane
Area _241
Interior
Interior Features High Ceilings, Laundry, Wood Floors
Heating Forced Air
Cooling Central Air
Fireplaces Number 1
Fireplaces Type Gas
Appliance Dishwasher, Disposal, Free Standing Range, Free Standing Refrigerator, Island, Pantry
Exterior
Exterior Feature Covered Patio, Yard
Parking Features Attached
Garage Spaces 2.0
View Lake
Roof Type Composition
Garage Yes
Building
Lot Description Flag Lot
Story 2
Sewer Public Sewer
Water Public Water
Level or Stories 2
Schools
Elementary Schools Gilham
Middle Schools Cal Young
High Schools Sheldon
Others
Senior Community No
Acceptable Financing Cash, Conventional, FHA, VALoan
Listing Terms Cash, Conventional, FHA, VALoan
Read Less
Want to know what your home might be worth? Contact us for a FREE valuation!

Our team is ready to help you sell your home for the highest possible price ASAP






